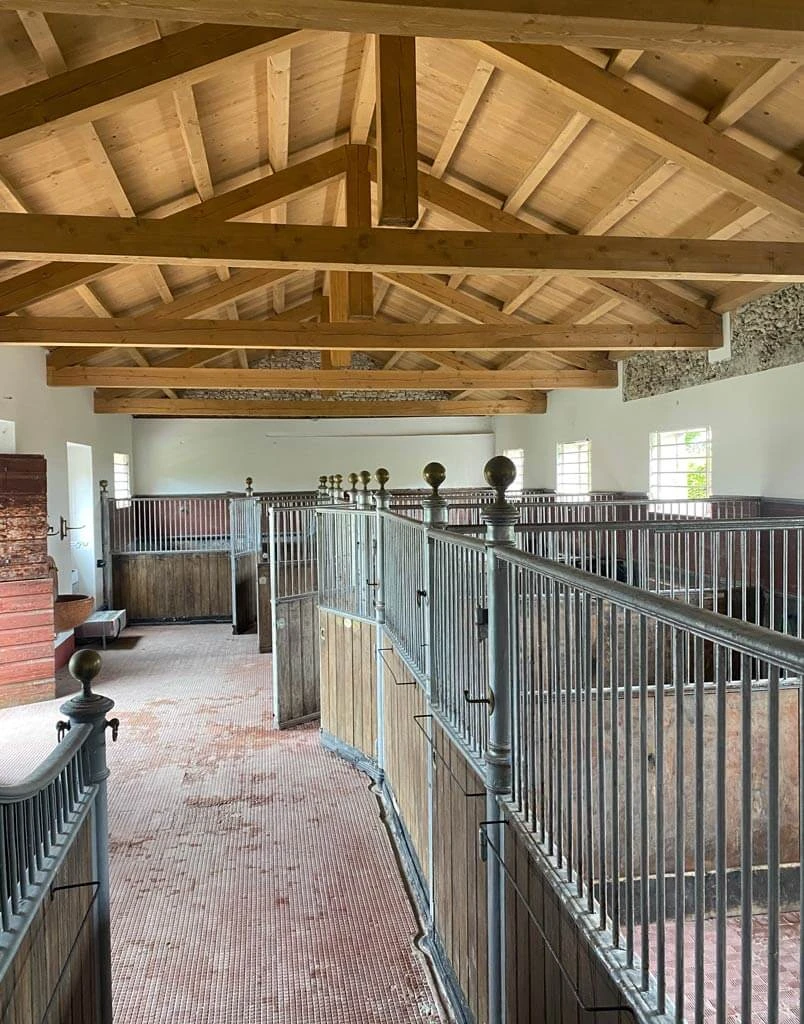The Stables

Climbing roses and wisteria adorn the walls of the sober buildings surrounding the courtyard, once the center of the villa’s agricultural and maintenance activities. From here, a gate opens onto the road that climbs the eastern slope of the hill, historically serving as the service entrance to the estate.
The exit leads to Casa Diamante, a rural farmhouse converted to host the dining service, and to the carriage depot, where the historic collection can be admired.
The former stable building now houses the ticket office and front desk in the section facing the courtyard, while the rear part where the tack room, harness storage, and horse stalls are located has been arranged to accommodate the estate’s farm shop, along with a space for event organization.
The building still retains the evocative features of its original purpose, linked to the villa’s tradition of horse breeding. The horse stalls have been preserved, built in iron and wood, with the original flooring that includes typical features of such spaces.
The ticket office and front desk areas have been enhanced with the installation of a magnificent chandelier featuring a cascade of multicolored Murano glass fruits. The light fixture was designed by Tomaso Buzzi for Marina Volpi di Misurata.
This 1930s design piece, with its exuberant display of fruit, introduces visitors to the garden tour, which has been brought back to life through recent restoration. The stable spaces are also intended to highlight the carriage collection, displayed in one of the buildings uphill from the villa.