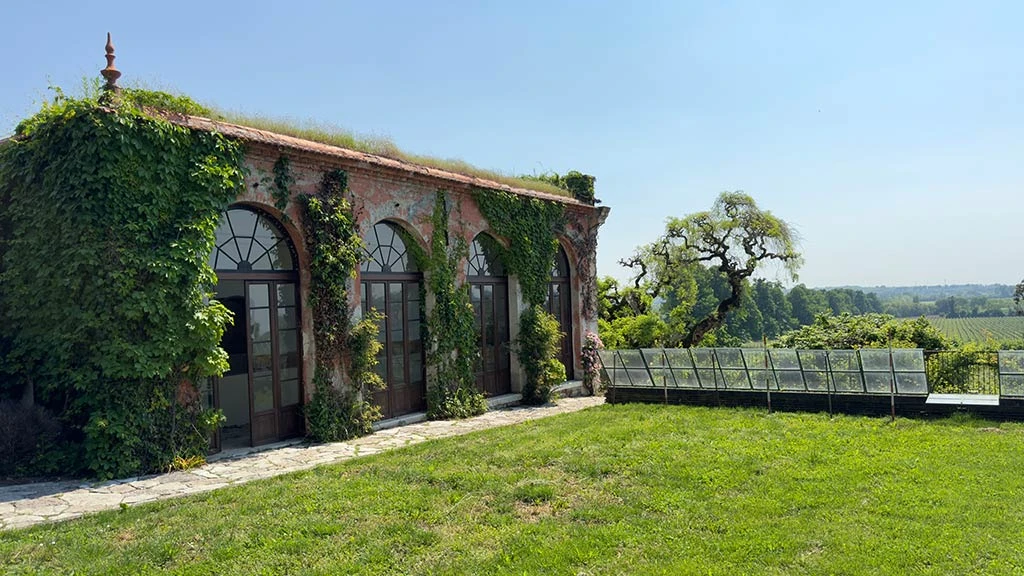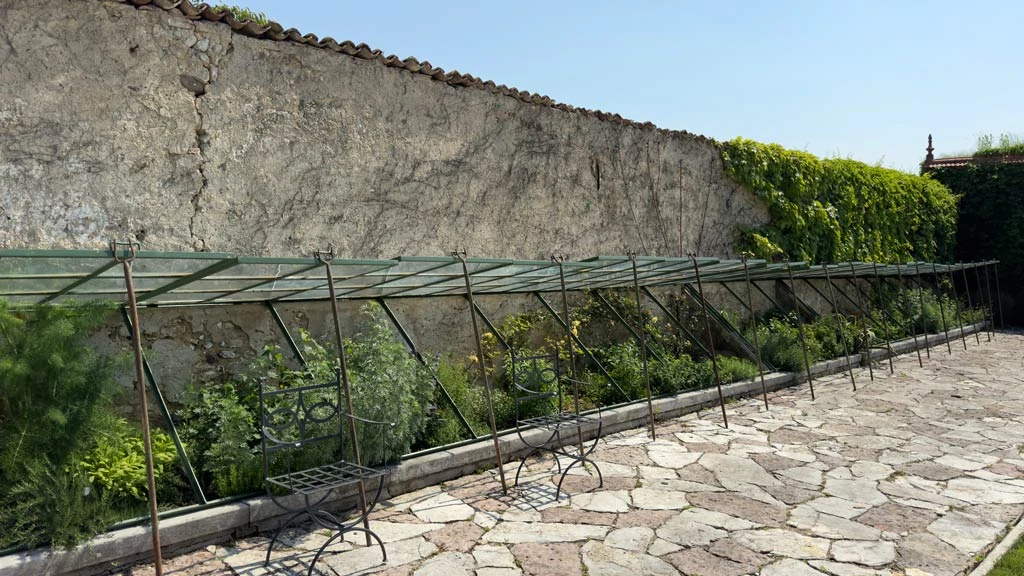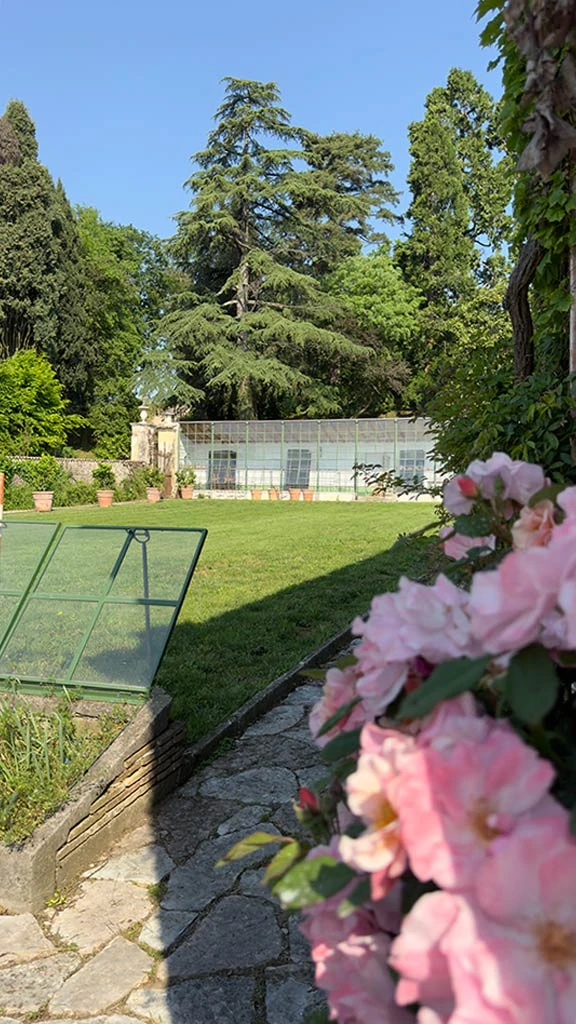Le greenhouses
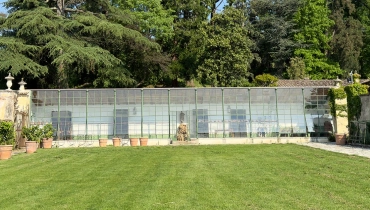
The restoration included securing the glass façade, replacing damaged panes, and adding glazing frames that do not alter the geometry of the existing window structures but ensure the safety of the glass surfaces.
The base was plastered to restore visual unity to the elevation. The retaining wall was reinforced, and an uphill drainage system was installed to protect it from rainwater infiltration.
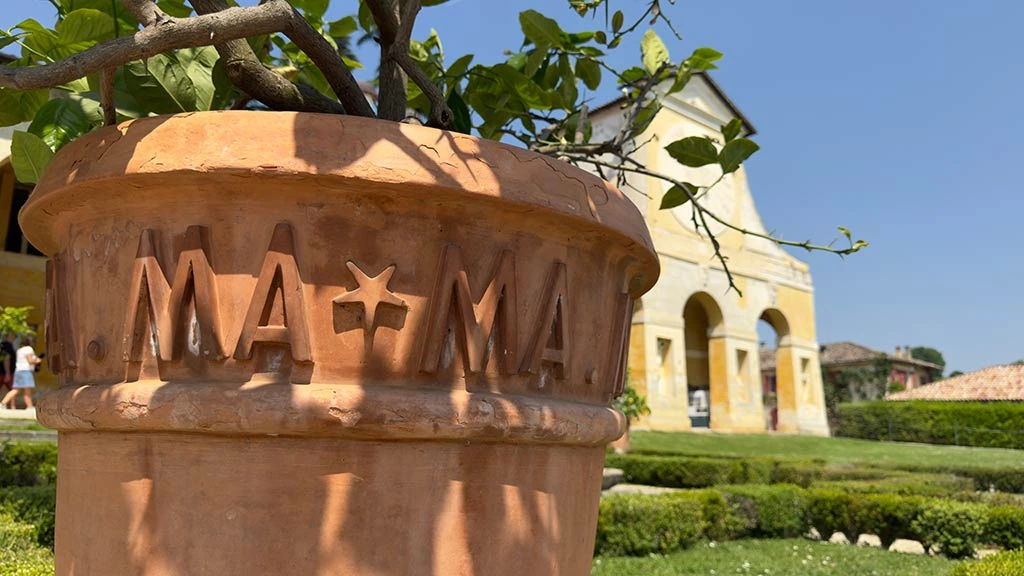
Thanks to the restoration, the greenhouse can now once again house citrus plants and flowers.
The garden setting has been enriched with a collection of citrus trees, planted in magnificent terracotta pots designed by Tomaso Buzzi for Marina Volpi di Misurata. These pots feature the embossed acronym MA.MA (Marina Maser) and are now being reproduced from the original model to replenish the collection with new specimens.
The lawns in this section of the garden have been scattered with daffodils, encouraging their natural multiplication over time. The warm beds have also been preserved.
Large portions of the garden on the western side of the villa are once again accessible.
Aligned with the axis that runs through the portico of the villa’s western barchessa, a gate opens onto the Greenhouse Garden, which in turn leads to another opening toward the surrounding countryside.
This visual axis is emphasized outward by two large Cupressus italica trees.
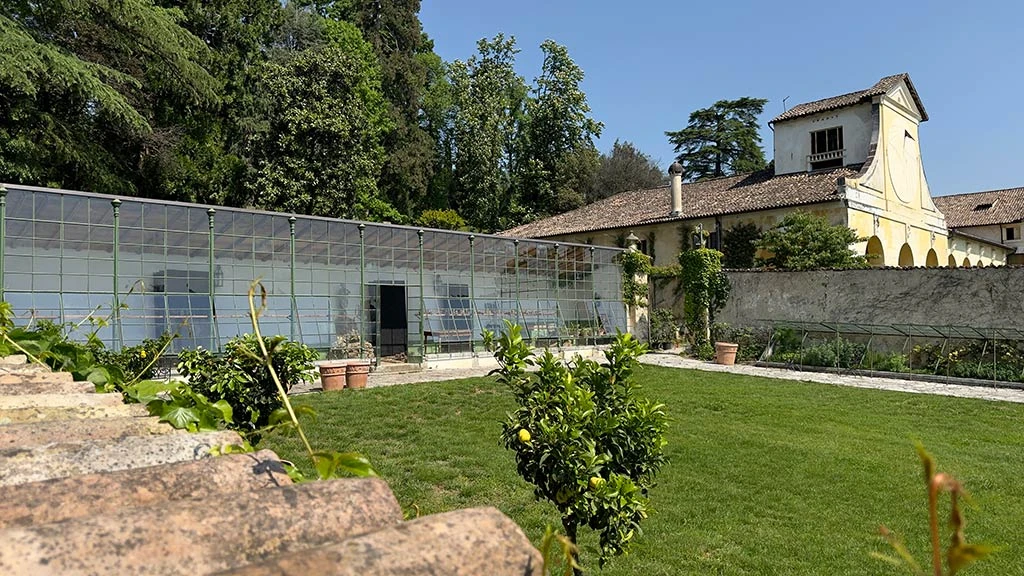
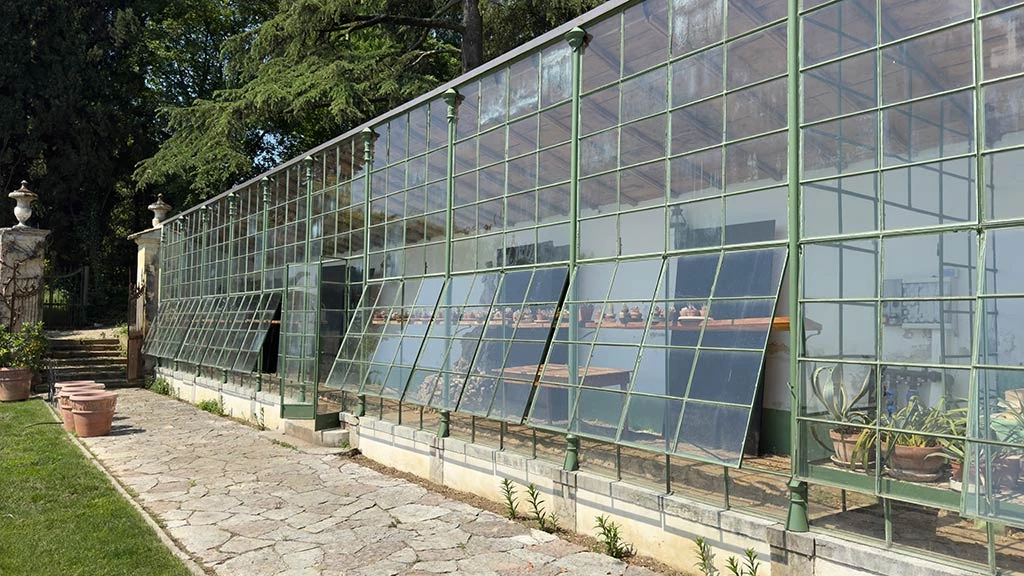
The elegant façade is topped by a roof that has been significantly altered over time, constructed with metal beams and wooden planks resting on a metal framework with various types of fastening.
The original structure on the hillside-facing side is made of irregular masonry, and the floor is compacted earth.
Inside, there are stoves that were once used to maintain the temperature for plants accustomed to climates different from our own.
In the 1930s, the redesign of the park included the addition of trees, plants, and flowers. As part of this new layout, certain garden structures were repurposed to complete the form and function of the newly defined spaces.
One such example is the cast iron and glass greenhouse that spans the entire northern side of the western garden.
The south-facing façade rests on a brick base and features a front divided by slender metal columns, which segment the metal window frame into squares of blown glass.
