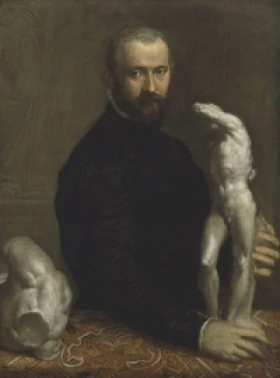The architecture
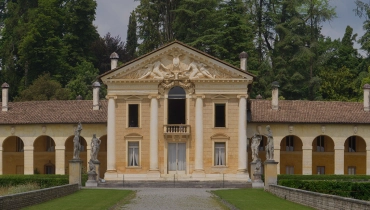
Villa di Maser was conceived around 1550 by the architect Andrea Palladio as a prestigious residence for the agricultural estate of the Barbaro brothers, Daniele and Marcantonio.
The painter Paolo Veronese and the sculptor Alessandro Vittoria were commissioned for the decoration.
Its fortunate hillside position, the elegance of its proportions, the harmony with the surrounding landscape, and the beauty of its decoration have made it one of the most celebrated works of the Venetian architect.

Palladio drew inspiration from the forms of ancient Roman temples for the design of the façade, giving a sense of religious grandeur and importance to the Barbaro family’s living quarters.
The central body of the villa projects forward from the plane of the arcades. On either side, the elegant porticoes—or barchesse (side loggias originally used for agricultural activities)—are connected to the main structure. At the far ends stand two dovecotes, each adorned with sundials that mark the passage of time.
Two splendid stone lions and six statues representing the gods of Olympus stand before the villa’s façade, offering a majestic welcome.
At the center of the elegantly decorated pediment is the Barbaro family crest, set within an allegory symbolizing peace and harmony—the very ideals that inspired the construction of the villa and are reflected in the themes of its frescoes.
The two barchesse are adorned with grotesque masks on the keystones and additional Olympian deities within niches.
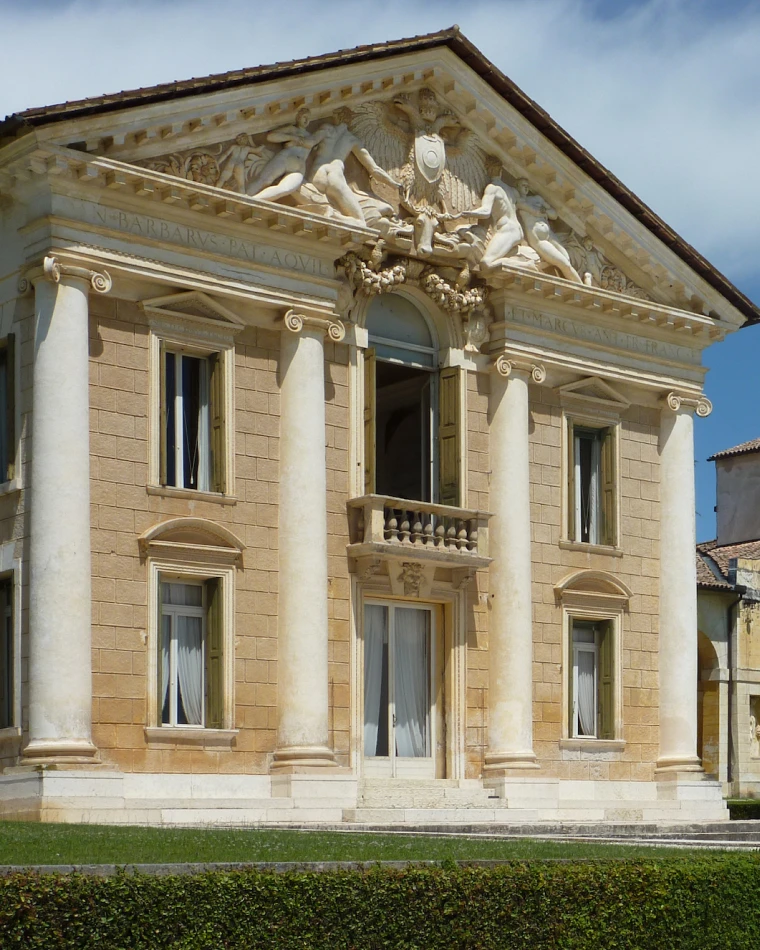
Villa di Maser has been a UNESCO World Heritage Site since 1996, recognized in part for having preserved over the centuries its unified and balanced structure—comprising the residence, the production facilities, the gardens, and the surrounding agricultural landscape.
There are 24 Palladian villas in the Veneto region that have received UNESCO recognition, most of which are located in the province of Vicenza.
The villa model created by Andrea Palladio differs from that of Roman and Tuscan Medici villas in that it was not designed solely for leisure and retreat.
These monumental residences, nestled in the countryside between the Euganean and Berici Hills, were also centers of agricultural work—complete with storerooms, stables, and farm buildings.
Entrance Loggia
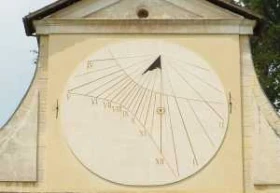
The portico plays an important role in the daily life of the Villa.
It is a spacious area used for agricultural work, offering shelter from the elements and allowing quick passage from one side of the building to the other.
Palladio designed it with inspiration from ancient Roman monuments. The perfect proportions of the columns and arches enhance the overall elegance of the building.
In the dovecotes at the ends of the barchesse, carrier pigeons were once kept, serving as a fast means of communication in ancient times.
The sundials that decorate them mark the passage of time.
The one on the west indicates the hour and the beginning of the seasons, while the one on the east is a zodiac calendar that shows the monthly date when the Sun enters each corresponding zodiac sign.
On this sundial, a figure-eight shaped curve, called a lemniscate, represents the equation of time—the difference between true solar time and mean solar time (the time shown by a clock).
The lemniscate allows one to read mean noon.
Historical Notes
A Treasure of the Renaissance
Villa di Maser—also known as Villa di Maser Basadonna Manin Giacomelli Volpi—is one of the most remarkable architectural works of the Venetian Renaissance.
Located in Maser, in the province of Treviso, it was commissioned from the great architect Andrea Palladio between 1554 and 1560 by the humanist Daniele Barbaro and his brother Marcantonio Barbaro, an ambassador of the Republic of Venice. The old medieval manor that once stood on this site was thus transformed into a magnificent country residence—an ideal place for study and intellectual pursuits—enriched by a cycle of frescoes by Paolo Veronese, painted in the main building between 1559 and 1561.
The estate also includes a small temple, also designed by Palladio, and since 1996 it has been part of the UNESCO World Heritage list, along with other Palladian villas in the Veneto region.
The grand residence is located halfway up a sloping terrain in the Asolo Hills, near a spring that has historically been a site of worship and possibly even an ancient temple.
An expression of the High Renaissance, Villa di Maser incorporates classical architectural elements—the orders, the harmonious proportions of the building’s components, and Roman technical and decorative details—that lend the structure balance and stability. These architectural principles, developed in Italy by innovative artists like Andrea Palladio, later spread throughout Europe, helping to define the style of Mannerism.
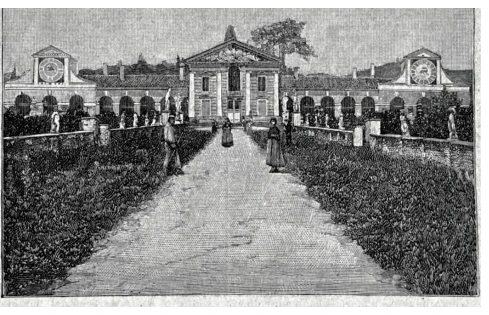
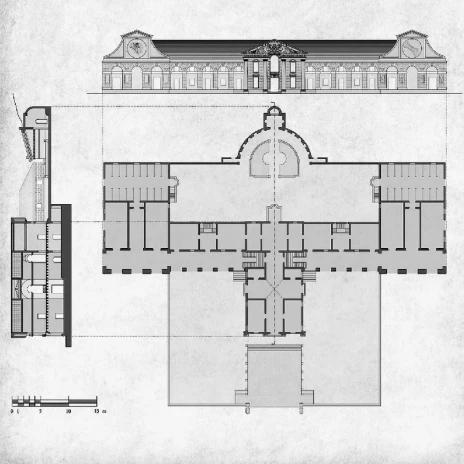
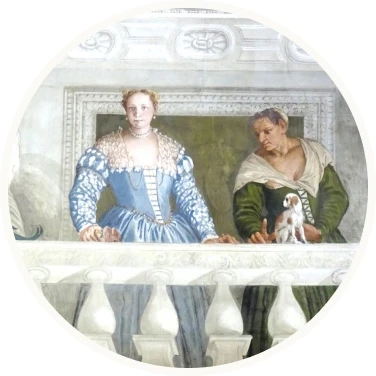
The Noble Owners
The land on which Villa di Maser stands originally belonged to the Pisani and Giustinian families. The exact date when construction began is uncertain: Anthony Hobson suggests the year 1560, when Palladio delivered to Daniele Barbaro the illustrations for his commentary on The Ten Books on Architecture by Vitruvius. Adalberto Dal Lago, on the other hand, proposes a timeframe between 1560 and 1570, while other scholars believe the villa was already completed by 1558.
The design of the villa was strongly influenced by the personalities of the Barbaro brothers. Daniele, Patriarch of Aquileia, a humanist and philosopher, sought to imbue the building with a sacred dimension. Marcantonio, a politician and administrator, was a connoisseur of architecture and personally designed the Nymphaeum behind the main structure—a monumental space traditionally dedicated in Hellenistic and Roman times to the worship of nymphs.
Prominent figures of the Republic of Venice, Daniele and Marcantonio Barbaro were instrumental in introducing Palladio into the Venetian cultural and intellectual scene.
The Artists
Andrea Palladio
(1508-1580)
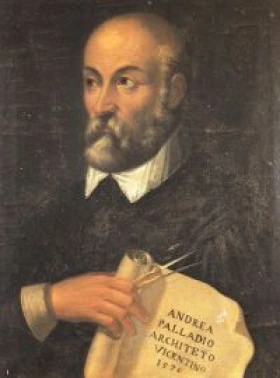
Born in Padua, he began working at a very young age as a stonemason in Vicenza, where Giangiorgio Trissino recognized his talent and guided his intellectual development.
The two traveled frequently to Rome, where they had the opportunity to deepen their study of classical architecture.
He was able to create an architectural model in which the language of beauty and proportion—drawn from ancient models—was placed at the service of rational function. His villas, designed as efficient agricultural enterprises, were at the same time prestigious residences for the nobility and the operational centers of thriving farming activity.
He began by designing and building villas in the Vicenza area, and his career took a decisive turn when he won the commission to renovate the Basilica of Vicenza with his brilliant design.
In Venice, he created his most important religious works and, in 1570, published The Four Books of Architecture, which spread his principles and models throughout the Western world.
Alessandro Vittoria
(1525-1608)
The sculptor Alessandro Vittoria was born in Trento but moved at a very young age to Venice, where he trained in the workshop of Jacopo Sansovino.
There, he learned his craft and took part in the prestigious decoration of the Golden Staircase (Scala d’Oro) in the Doge’s Palace, and created the Caryatids at the entrance of the Marciana Library.
In close contact with the leading figures of Venice at the time—thanks to his skill as a portrait artist—he became one of the key figures in the city’s artistic scene through his work in stucco, marble, and bronze.
He decorated the Grimani Chapel at San Sebastiano and sculpted the statues for the altar of the church of San Francesco della Vigna.
He also collaborated with Palladio on the decoration of Palazzo Thiene in Vicenza and Villa Pisani in Montagnana.
At Maser, Vittoria is credited with the design and much of the execution of the stucco decoration.
